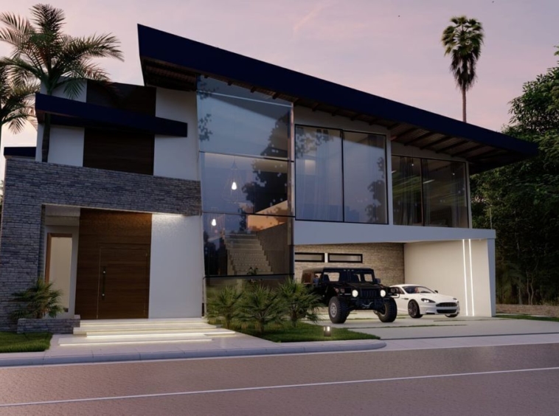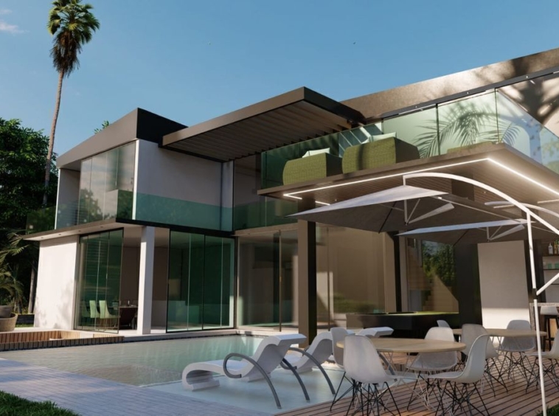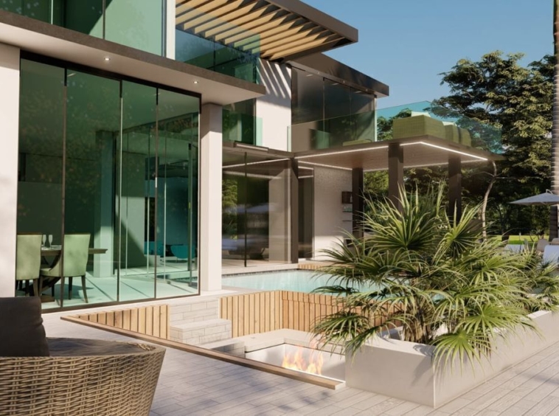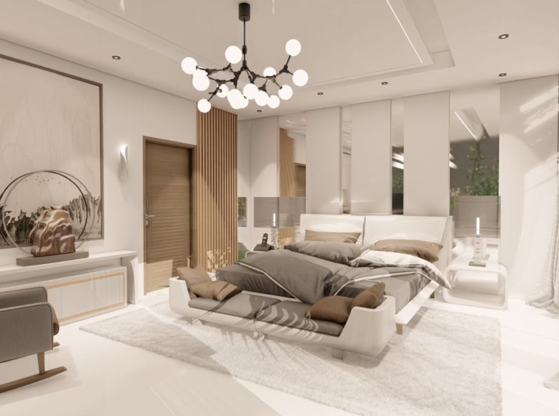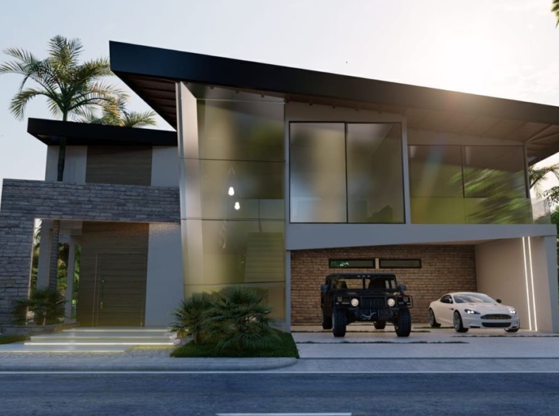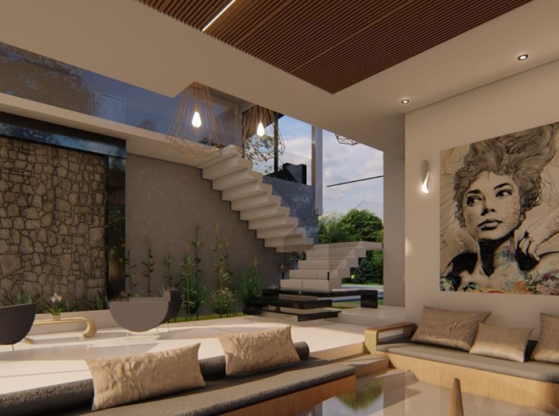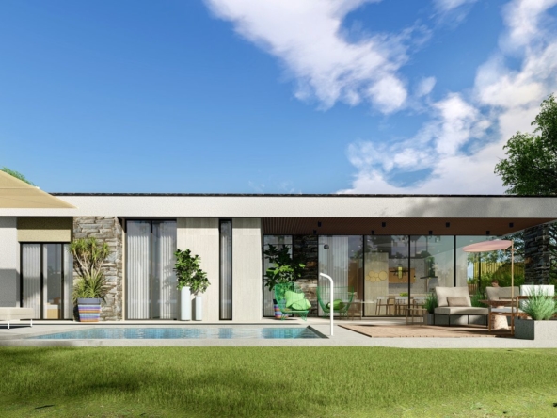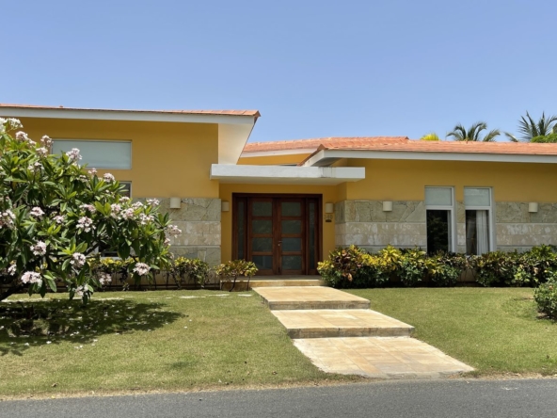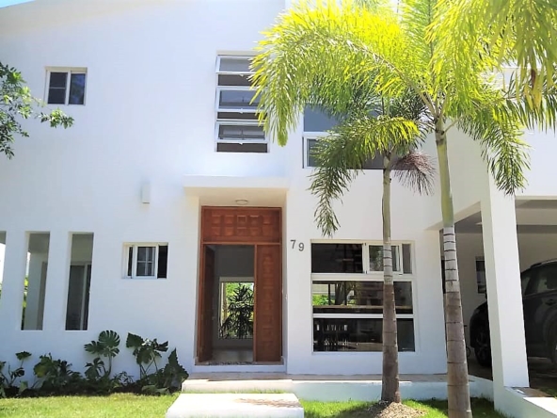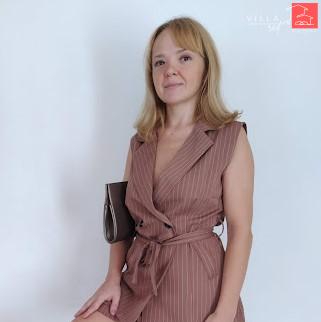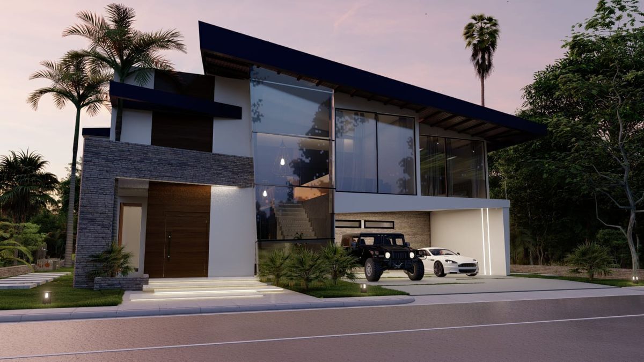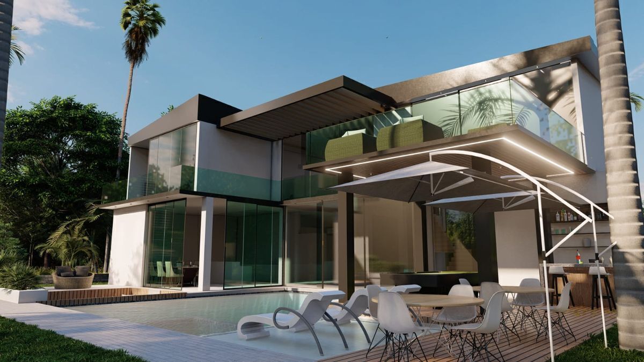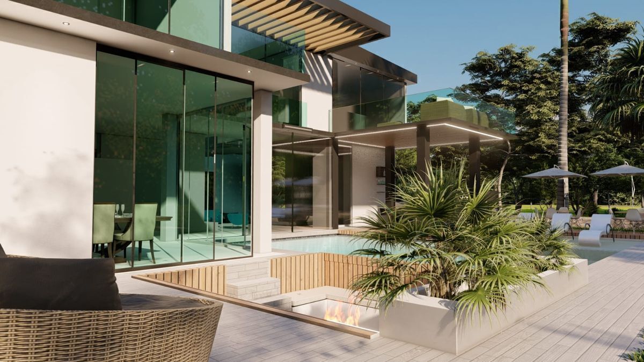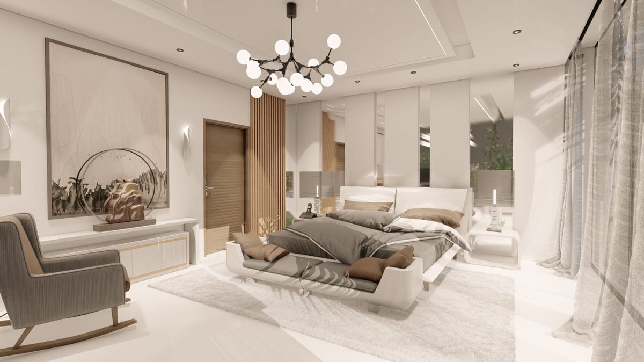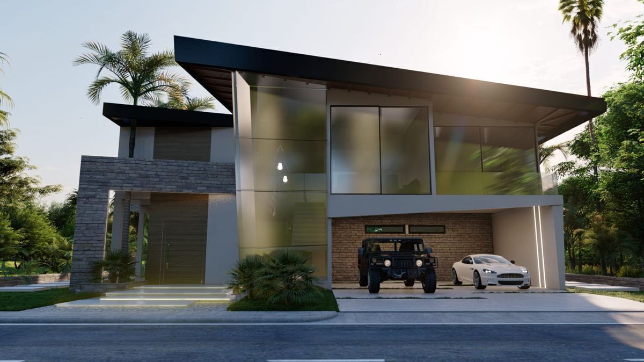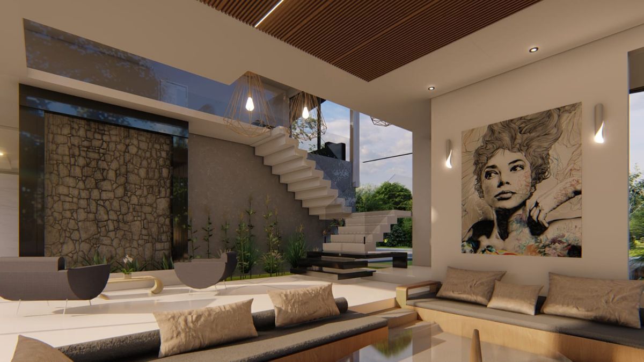Luxurious Villa in Caletón Residences Cap Cana, Punta Cana
Description
Beautiful Villa with an open and minimalist concept with a modern contemporary style, with an architecture that mixes elegance with the latest technologies, adapting to the natural and golfing environment that surrounds it.
A practical, fresh, natural and stylish home, through glazed spaces that allow natural light to enter, illuminating and at the same time giving life, for a greater sense of well-being. We use excellent quality materials both inside and outside.
The Villa is built on a plot of 1200 m2.
Natural light penetrates from the main façade through the latticework, flooding the interior, giving life, comfort and elegance to all spaces.
Characteristics of Villa with 4 Bedrooms
First Floor with 376 m2
Entrance hall
Living
Dining room
Hot and cold kitchen
Guest bathroom
Ladder
Service room
Washing area
Terrace
Pool and land area of 90 m2
Parking for three vehicles.
First floor measurements:
376.00 square meters living room
37.50 square meters of parking
Second floor :
Four bedrooms, each with its own bathroom, dressing room and terrace.
Second floor measures:
206.00 square meters
Total Measurements: 456 square meters
Lot Size: 1200 Square Meters
Payment plan:
20% AT CONTRACT SIGNATURE
30% AFTER 90 DAYS (START OF CONSTRUCTION)
30% AT 180 DAYS (END OF STRUCTURE)
20% AT 360 DAYS (DELIVERY OF THE VILLA)
OWNER BENEFITS:
* PREFERENTIAL RATE IN PUNTA ESPADA.
* CLUB HOUSE WITH RECREATIONAL FACILITIES.
* ACCESS TO CAP CANA AMENITIES.
Address
Open on Google Maps- Address Cap Cana, Marina Cap Cana, Dominican Republic
- City Punta Cana
- State/county La Altagracia
- Country Dominican Republic
Details
- Property ID: VR65228
- Price: $980,000
- Property Size: 6931 ft²
- Land Area: 12916 ft²
- Bedrooms: 4
- Bathrooms: 4
- Garages: 3
- Property Type: Villas & Homes
- Property Status: For Sale
