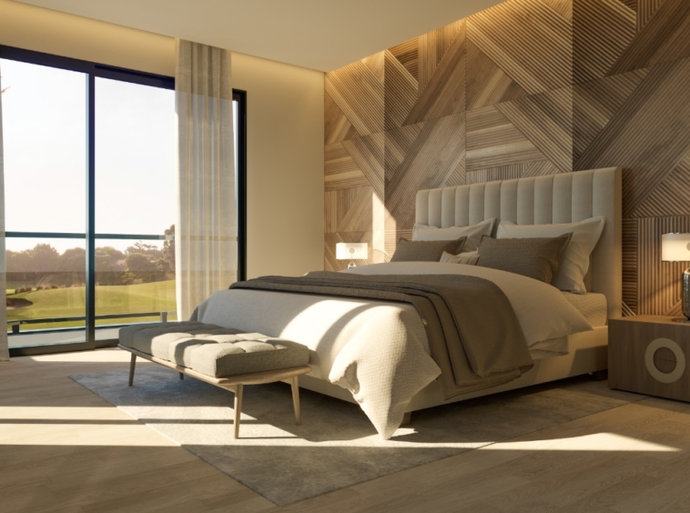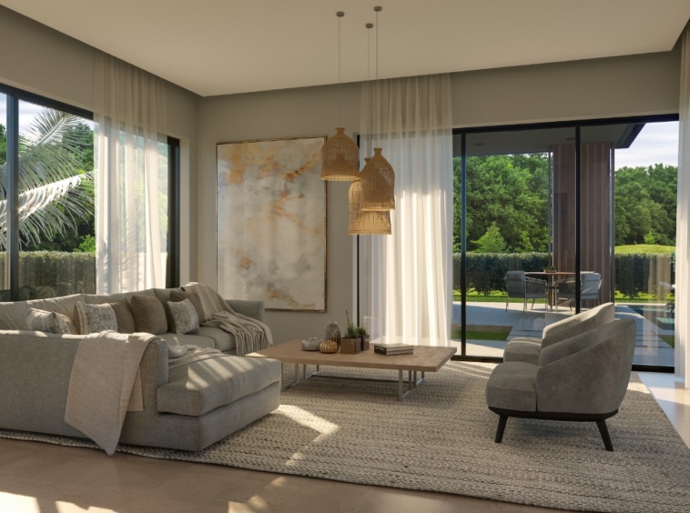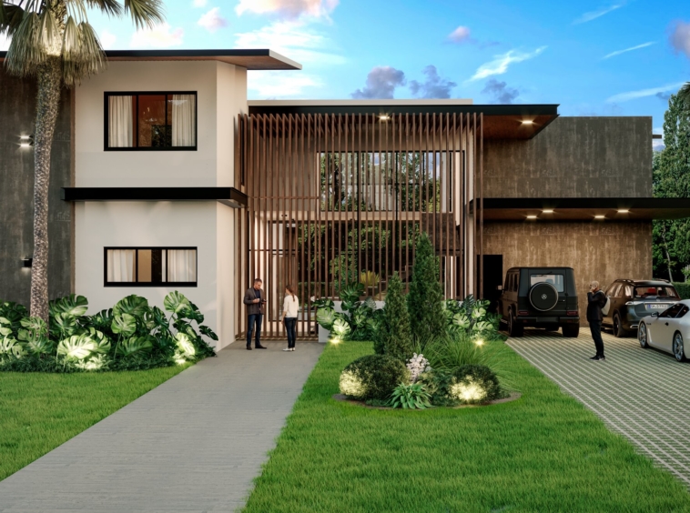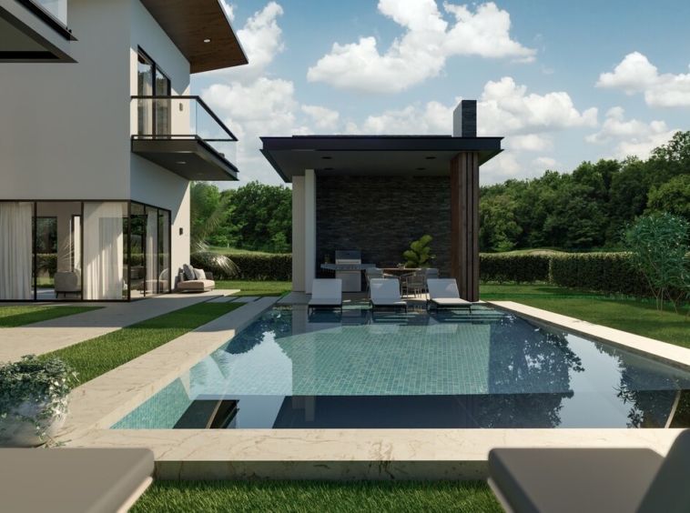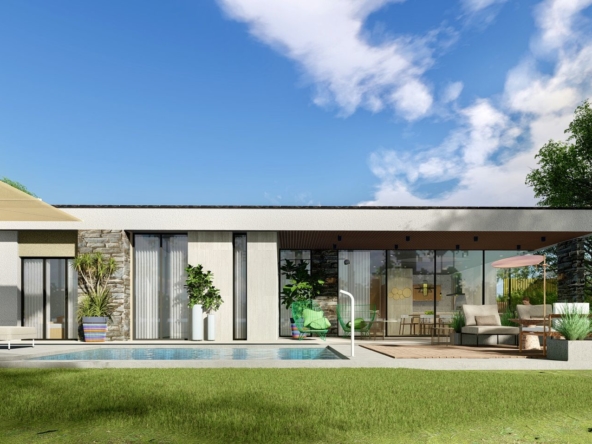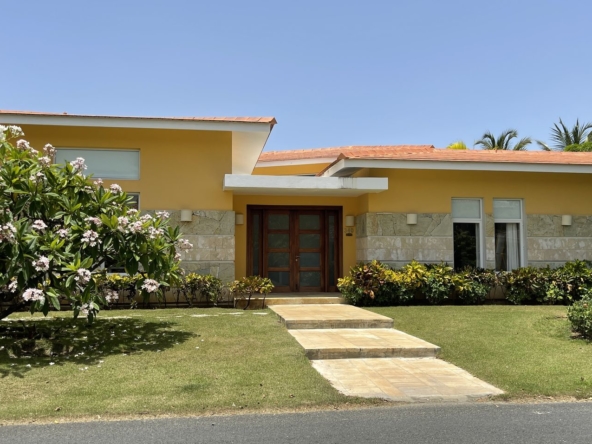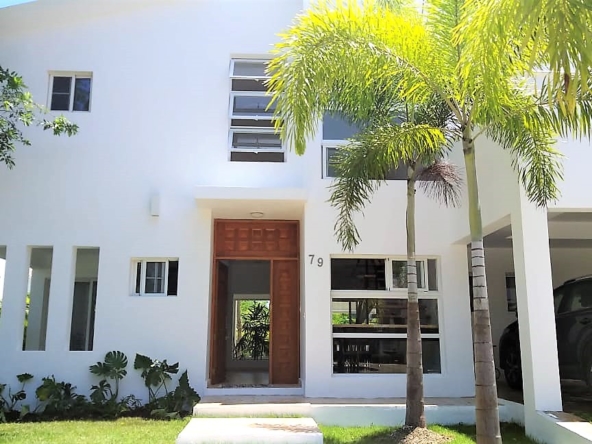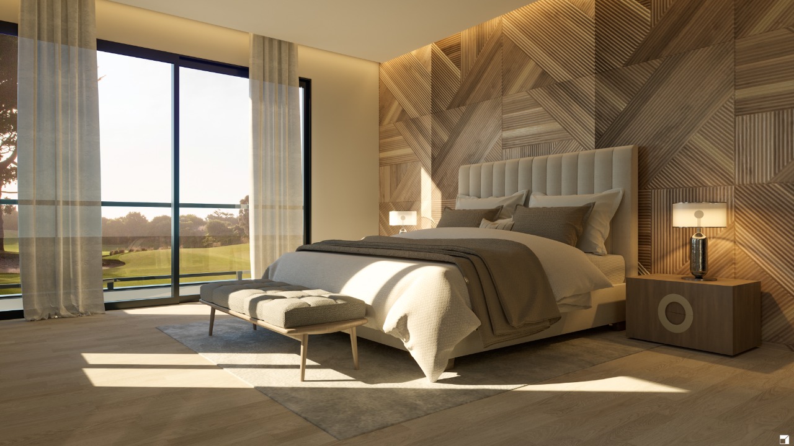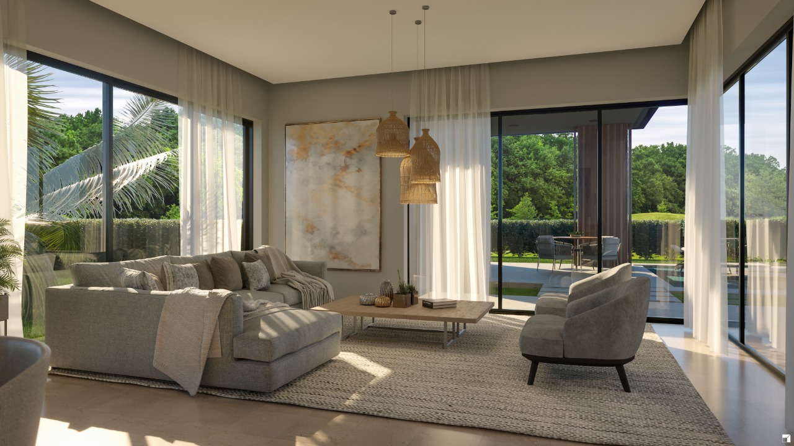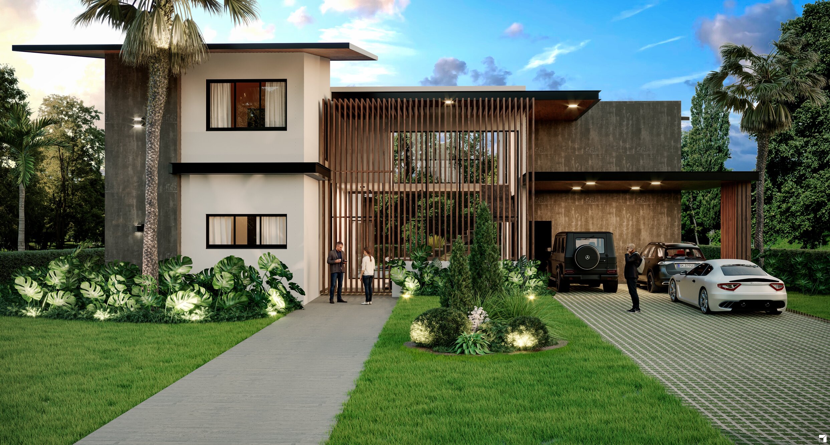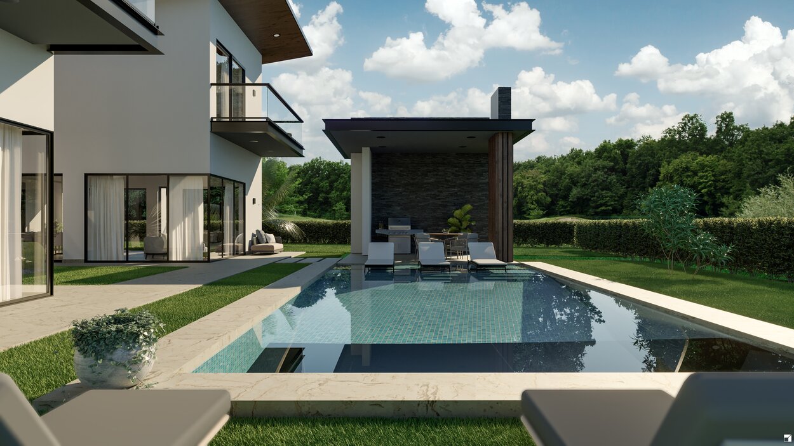Privileged Exclusive Two-Storey Residence Project
Description
These unique two-storey houses have 492 square meters of square meters of construction and are located in a desirable position. They have a one-of-a-kind and cutting-edge conceptual design that incorporates utility, modernism, and the interaction of nature and the surroundings. These villas are in the Dominican Republic’s El Caletón de Cap de Cana.
DISTRIBUTION:
Ground floor
Entrance hall
Study with bathroom
Half bathroom for visitors
Storage room
Living room
Dining room
Kitchen
Hot kitchen
Laundry area
Service area with bathroom
First floor
4 bedrooms
Each with bathroom and walk-in wardrobe
Balconies in master bedroom and first bedroom
Storage room
Cupboard
Outside area
Covered carport for parking
Swimming pool
Terrace
Bathroom
Storage room
Address
Open on Google Maps- Address Cap Cana, Marina Cap Cana, Dominican Republic
- City Punta Cana
- State/county La Altagracia
- Country Dominican Republic
Details
- Property ID: VR44926
- Price: Start From $985,000
- Property Size: 5295
- Bedrooms: 4
- Bathrooms: 3
- Property Type: Villas & Homes
- Property Status: For Sale
